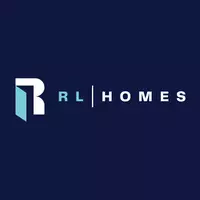$240,000
$240,000
For more information regarding the value of a property, please contact us for a free consultation.
331 16 ST E Brooks, AB T1R 1K4
3 Beds
2 Baths
1,199 SqFt
Key Details
Sold Price $240,000
Property Type Single Family Home
Sub Type Detached
Listing Status Sold
Purchase Type For Sale
Square Footage 1,199 sqft
Price per Sqft $200
Subdivision East End
MLS® Listing ID A2207622
Sold Date 04/11/25
Style Bungalow
Bedrooms 3
Full Baths 2
Originating Board South Central
Year Built 2004
Annual Tax Amount $2,201
Tax Year 2024
Lot Size 3,703 Sqft
Acres 0.09
Property Sub-Type Detached
Property Description
This well-maintained 3 bedroom, 2 bathroom manufactured home offers affordable living without compromising on space or comfort. Featuring an open floor plan, this home provides a bright and welcoming atmosphere, perfect for both relaxing and entertaining. The good sized bedrooms ensure plenty of space for the whole family, while the 4 piece ensuite in the primary bedroom adds a touch of convenience and privacy. Outside, you'll find a detached heated garage, ideal for vehicle storage or a workshop space. Located close to the ball diamonds and park, this home is in a great spot for outdoor enthusiasts and families. Whether you're looking for your first home or a budget friendly option with great features, this property is an excellent choice!
Location
Province AB
County Brooks
Zoning R-HD
Direction E
Rooms
Other Rooms 1
Basement None
Interior
Interior Features Closet Organizers, High Ceilings, Open Floorplan, Vinyl Windows
Heating Central
Cooling Central Air
Flooring Laminate, Linoleum
Appliance Dishwasher, Electric Oven, Electric Stove, Refrigerator
Laundry Laundry Room
Exterior
Parking Features Single Garage Detached
Garage Spaces 1.0
Garage Description Single Garage Detached
Fence Fenced
Community Features Playground, Sidewalks, Street Lights
Roof Type Asphalt Shingle
Porch Patio
Lot Frontage 30.51
Total Parking Spaces 2
Building
Lot Description Back Lane, Back Yard, City Lot, Front Yard, Level
Foundation Piling(s)
Architectural Style Bungalow
Level or Stories One
Structure Type Vinyl Siding,Wood Frame
Others
Restrictions None Known
Tax ID 56477923
Ownership Other
Read Less
Want to know what your home might be worth? Contact us for a FREE valuation!

Our team is ready to help you sell your home for the highest possible price ASAP





