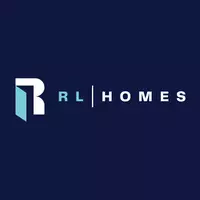$145,000
$169,900
14.7%For more information regarding the value of a property, please contact us for a free consultation.
4624 6 AVE Edson, AB T7E 1C8
3 Beds
2 Baths
1,092 SqFt
Key Details
Sold Price $145,000
Property Type Single Family Home
Sub Type Detached
Listing Status Sold
Purchase Type For Sale
Square Footage 1,092 sqft
Price per Sqft $132
Subdivision Edson
MLS® Listing ID A2160371
Sold Date 04/06/25
Style Bungalow
Bedrooms 3
Full Baths 2
Originating Board Alberta West Realtors Association
Year Built 1946
Annual Tax Amount $2,166
Tax Year 2024
Lot Size 7,000 Sqft
Acres 0.16
Property Sub-Type Detached
Property Description
This charming home is ready for you to make it your own! Featuring 3 bedrooms and 2 full bathrooms, one of which is an ensuite, the original house was built in 1946, with a thoughtful addition added in 1990. The 22' x 16' garage, built in 1982, provides ample storage and parking. Situated on a spacious lot, there's plenty of room to park an RV and customize the backyard with fencing. Plus, convenient alley access adds extra versatility. Don't miss this great opportunity!
Location
Province AB
County Yellowhead County
Zoning R1 - Low Density Resident
Direction S
Rooms
Other Rooms 1
Basement Partial, Unfinished
Interior
Interior Features Vinyl Windows, Walk-In Closet(s)
Heating Forced Air, Natural Gas
Cooling None
Flooring Carpet, Linoleum
Appliance Electric Stove, Freezer, Refrigerator, Washer/Dryer
Laundry In Basement
Exterior
Parking Features Gravel Driveway, Off Street, RV Access/Parking, Single Garage Detached
Garage Spaces 1.0
Garage Description Gravel Driveway, Off Street, RV Access/Parking, Single Garage Detached
Fence Partial
Community Features Airport/Runway, Golf, Park, Playground, Pool, Schools Nearby, Shopping Nearby, Sidewalks, Street Lights, Tennis Court(s), Walking/Bike Paths
Roof Type Asphalt
Porch Deck
Lot Frontage 15.24
Total Parking Spaces 3
Building
Lot Description Back Lane, Back Yard, City Lot, Front Yard, Low Maintenance Landscape
Foundation Poured Concrete
Architectural Style Bungalow
Level or Stories One
Structure Type Vinyl Siding
Others
Restrictions None Known
Tax ID 93830038
Ownership Estate Trust
Read Less
Want to know what your home might be worth? Contact us for a FREE valuation!

Our team is ready to help you sell your home for the highest possible price ASAP





