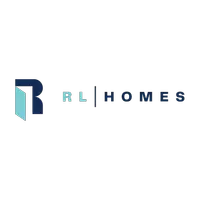$690,000
$699,900
1.4%For more information regarding the value of a property, please contact us for a free consultation.
24 Westmount RD Okotoks, AB T1S 2J1
3 Beds
3 Baths
2,321 SqFt
Key Details
Sold Price $690,000
Property Type Single Family Home
Sub Type Detached
Listing Status Sold
Purchase Type For Sale
Square Footage 2,321 sqft
Price per Sqft $297
Subdivision Westmount_Ok
MLS® Listing ID A2193865
Sold Date 03/21/25
Style 2 Storey
Bedrooms 3
Full Baths 2
Half Baths 1
Originating Board Calgary
Year Built 2007
Annual Tax Amount $4,094
Tax Year 2024
Lot Size 4,839 Sqft
Acres 0.11
Property Sub-Type Detached
Property Description
Nestled in one of Okotoks' most sought-after neighbourhoods, this freshly painted 2,321 sqft home offers the perfect blend of comfort, convenience, and space. Backing directly onto Westmount School (K-9), the west-facing backyard provides beautiful green space views, complete with new garden boxes and a private deck—the perfect spot to enjoy long summer evenings. With three oversized bedrooms, 2.5 bathrooms, and a thoughtfully designed layout, this home is ideal for families looking for both function and style. Step inside to find rich hardwood flooring throughout the main level, where an inviting open-concept kitchen flows seamlessly into the family and dining rooms, all framed by large windows that fill the space with natural light. The kitchen features granite countertops, providing both elegance and durability for everyday use. A main-floor office offers a quiet workspace, while the heated garage and central air conditioning add to the home's year-round comfort. Upstairs, a vaulted bonus room creates a fantastic second living area, perfect for movie nights or a playroom. Down the hall, two generously sized bedrooms accompany the impressive primary suite, where breathtaking views of the greenspace make for a tranquil retreat. The ensuite is a showstopper—featuring a massive soaker tub, an oversized shower, a private water closet, and a spacious walk-in closet. The unfinished basement is a blank canvas, ready for your personal touch and offering the opportunity to build even more equity. Additional updates include a newer washer and hot water tank, ensuring peace of mind for years to come. With parks, shopping, walking paths, and schools all within easy reach, this home is a rare find in today's low-inventory market. Family-friendly homes under $700K don't last long—don't miss your chance to make this one yours!
Location
Province AB
County Foothills County
Zoning TN
Direction E
Rooms
Other Rooms 1
Basement Full, Unfinished
Interior
Interior Features Built-in Features, Closet Organizers, No Smoking Home, Storage, Track Lighting, Vinyl Windows, Walk-In Closet(s)
Heating Forced Air, Natural Gas
Cooling Central Air
Flooring Carpet, Ceramic Tile, Hardwood
Fireplaces Number 1
Fireplaces Type Gas, Living Room, Mantle
Appliance Dishwasher, Electric Stove, Microwave, Range Hood, Refrigerator, Washer/Dryer
Laundry Main Level
Exterior
Parking Features Double Garage Attached
Garage Spaces 2.0
Garage Description Double Garage Attached
Fence Fenced
Community Features Playground, Schools Nearby, Shopping Nearby
Roof Type Asphalt Shingle
Porch Deck
Lot Frontage 44.03
Exposure W
Total Parking Spaces 4
Building
Lot Description Back Yard, Backs on to Park/Green Space, Level, Private, Rectangular Lot
Foundation Poured Concrete
Architectural Style 2 Storey
Level or Stories Two
Structure Type Stone,Vinyl Siding,Wood Frame
Others
Restrictions Utility Right Of Way
Tax ID 93000757
Ownership Private
Read Less
Want to know what your home might be worth? Contact us for a FREE valuation!

Our team is ready to help you sell your home for the highest possible price ASAP





