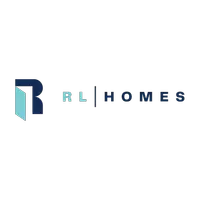$675,000
$649,900
3.9%For more information regarding the value of a property, please contact us for a free consultation.
96 Riverside WAY SE Calgary, AB T2C 3V8
3 Beds
4 Baths
1,655 SqFt
Key Details
Sold Price $675,000
Property Type Single Family Home
Sub Type Detached
Listing Status Sold
Purchase Type For Sale
Square Footage 1,655 sqft
Price per Sqft $407
Subdivision Riverbend
MLS® Listing ID A2190714
Sold Date 02/04/25
Style 2 Storey
Bedrooms 3
Full Baths 3
Half Baths 1
Originating Board Calgary
Year Built 1989
Annual Tax Amount $3,518
Tax Year 2024
Lot Size 3,993 Sqft
Acres 0.09
Property Sub-Type Detached
Property Description
Proudly presenting 96 Riverside Way in the highly sought-after community of Riverbend. Offering over 2000 sq feet of living space, this home has been thoughtfully designed with both functionality and style in mind. As you approach the home, the newer installed vinyl siding(2024), newer roof(2024) immediately catch the eye, creating a clean and modern curb appeal. Step inside to a welcoming and spacious entrance, where natural light pours in through new triple-pane windows, enhancing the bright and airy feel of the home. The main floor boasts two separate living rooms, perfect for both relaxing and entertaining. One of the standout features of the living space is the charming wood-burning fireplace, creating a cozy atmosphere in the cooler months. The dining area seamlessly connects to the kitchen featuring granite countertops, sleek stainless steel appliances, and ample cabinet space, the kitchen is both stylish and functional. Upstairs, the home continues to impress with three generously-sized bedrooms. The master suite offers ample space for a king-size bed and also features a private ensuite bathroom. The two additional bedrooms are bright, well-sized, and perfect for children, guests, or as a home office. The finished basement adds even more value to this already impressive home. Recently renovated in 2022, the basement features a newer recreation room, perfect for family movie nights, game nights, or simply relaxing. Additionally, there is a well-maintained 4 piece bathroom in the basement, perfect for guests or when entertaining. The home also benefits from a heated garage, making it convenient and comfortable to park your vehicles year-round, no matter the weather. Triple-pane windows(2024) and Air Conditioning(2023) have all been recently installed along with the new roof and siding. The private backyard is an ideal space for outdoor gatherings, barbecues, or simply enjoying a sunny day. The community of Riverbend is a hidden gem, offering an ideal mix of nature and convenience. With walking paths that wind through the neighborhood and along the river, just a 2-minute walk away, you'll have access to scenic views and outdoor recreation at your doorstep. Families will appreciate the nearby schools, parks, and dog parks, all just a short distance from the home. This home is truly move-in ready, with everything you need to create lasting memories. Whether you're enjoying a quiet evening by the fire, hosting a dinner party, or taking a stroll along the river, this home offers the perfect setting for all aspects of your life. This home is truly move-in ready, with everything you need to create lasting memories. Home has been freshly painted and new tiles installed in the front entrance as well. This one will go quick!
Location
Province AB
County Calgary
Area Cal Zone Se
Zoning R-CG
Direction NW
Rooms
Other Rooms 1
Basement Finished, Full
Interior
Interior Features Ceiling Fan(s), Granite Counters, Laminate Counters, No Smoking Home, Vinyl Windows
Heating Fireplace(s), Forced Air
Cooling Central Air
Flooring Carpet, Hardwood, Tile
Fireplaces Number 1
Fireplaces Type Gas, Wood Burning
Appliance Central Air Conditioner, Dishwasher, Dryer, Electric Cooktop, Garage Control(s), Microwave Hood Fan, Refrigerator, Washer, Window Coverings
Laundry In Basement
Exterior
Parking Features Double Garage Attached
Garage Spaces 2.0
Garage Description Double Garage Attached
Fence Fenced
Community Features Playground, Schools Nearby, Shopping Nearby, Sidewalks, Street Lights, Walking/Bike Paths
Roof Type Asphalt Shingle
Porch Balcony(s), Deck
Lot Frontage 38.06
Total Parking Spaces 4
Building
Lot Description Back Lane, Back Yard, Few Trees, Landscaped, Rectangular Lot
Foundation Poured Concrete
Architectural Style 2 Storey
Level or Stories Two
Structure Type Brick,Vinyl Siding,Wood Frame
Others
Restrictions None Known
Tax ID 95150807
Ownership Private
Read Less
Want to know what your home might be worth? Contact us for a FREE valuation!

Our team is ready to help you sell your home for the highest possible price ASAP





