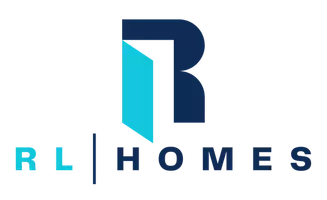
169 Taralake MNR NE Calgary, AB T3J 0N1
6 Beds
5 Baths
2,247 SqFt
UPDATED:
Key Details
Property Type Single Family Home
Sub Type Detached
Listing Status Active
Purchase Type For Sale
Approx. Sqft 2247.12
Square Footage 2,247 sqft
Price per Sqft $351
Subdivision Taradale
MLS Listing ID A2269972
Style 2 Storey
Bedrooms 6
Full Baths 4
Half Baths 1
HOA Y/N No
Year Built 2011
Lot Size 3,484 Sqft
Acres 0.08
Property Sub-Type Detached
Property Description
Step inside to an open and inviting floor plan featuring 6 bedrooms and 4.5 bathrooms, including two master suites on the upper level. The main master offers a luxurious 5-piece ensuite, while the second master includes its own 4-piece ensuite—perfect for multi-generational living. With 4 bedrooms upstairs, this layout truly caters to growing families.
The home also includes a 2-bedroom illegal basement suite with a separate side entrance and its own laundry, making it an excellent mortgage helper. Enjoy modern features such as 9' ceilings on the main floor, built-in speakers throughout, A/C, and a brand-new roof (2025).
Parking is never an issue with space for up to 4 vehicles plus ample street parking. Located just minutes from Stoney Trail and only 10 minutes from the Calgary Airport, convenience is at your doorstep.
This is a rare opportunity, privacy, space, and functionality all in one home!
Location
Province AB
County Cal Zone Ne
Community Park, Playground, Schools Nearby, Shopping Nearby
Area Cal Zone Ne
Zoning R-G
Direction NE
Location Details Suite Attached/Within Primary Dwelling
Rooms
Basement Separate/Exterior Entry, Full
Guest Accommodations Basement
Interior
Interior Features Beamed Ceilings, Kitchen Island, Pantry, See Remarks, Soaking Tub
Heating Forced Air
Cooling Central Air
Flooring Carpet, Hardwood, Tile
Fireplaces Number 1
Fireplaces Type Gas
Inclusions Basement Stove, Basement Fridge
Fireplace Yes
Appliance Central Air Conditioner, Dishwasher, Dryer, Electric Stove, Microwave, Refrigerator, Washer
Laundry Upper Level
Exterior
Exterior Feature Other
Parking Features Double Garage Attached
Garage Spaces 2.0
Fence Fenced
Community Features Park, Playground, Schools Nearby, Shopping Nearby
Roof Type Asphalt Shingle
Porch Deck
Total Parking Spaces 4
Garage Yes
Building
Lot Description Back Yard, Backs on to Park/Green Space
Dwelling Type House
Faces E
Story Two
Foundation Poured Concrete
Architectural Style 2 Storey
Dwelling Type Suite Attached/Within Primary Dwelling
Level or Stories Two
New Construction No
Others
Restrictions Restrictive Covenant,Utility Right Of Way
Virtual Tour https://home.newlisting.io/mls/222496061





