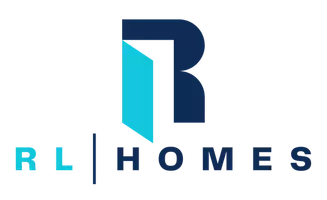
704 Creekstone CIR SW Calgary, AB T2X 4Y6
4 Beds
4 Baths
1,885 SqFt
UPDATED:
Key Details
Property Type Single Family Home
Sub Type Detached
Listing Status Active
Purchase Type For Sale
Approx. Sqft 1885.63
Square Footage 1,885 sqft
Price per Sqft $403
Subdivision Pine Creek
MLS Listing ID A2270980
Style 2 Storey
Bedrooms 4
Full Baths 3
Half Baths 1
HOA Y/N No
Year Built 2023
Lot Size 3,484 Sqft
Acres 0.08
Property Sub-Type Detached
Property Description
Location
Province AB
County Cal Zone S
Community Park, Playground, Schools Nearby, Shopping Nearby, Sidewalks, Street Lights
Area Cal Zone S
Zoning R-G
Direction SW
Location Details Suite Attached/Within Primary Dwelling
Rooms
Basement Separate/Exterior Entry, Full
Guest Accommodations Basement
Interior
Interior Features Kitchen Island, Pantry, Quartz Counters
Heating Forced Air
Cooling None
Flooring Carpet, Vinyl Plank
Fireplace Yes
Appliance Dishwasher, Dryer, Electric Range, Range Hood, Refrigerator, Washer
Laundry Laundry Room
Exterior
Exterior Feature None
Parking Features Double Garage Attached
Garage Spaces 2.0
Fence Fenced
Community Features Park, Playground, Schools Nearby, Shopping Nearby, Sidewalks, Street Lights
Roof Type Asphalt Shingle
Porch Deck
Total Parking Spaces 4
Garage Yes
Building
Lot Description Interior Lot, Rectangular Lot
Dwelling Type House
Faces N
Story Two
Foundation Poured Concrete
Architectural Style 2 Storey
Dwelling Type Suite Attached/Within Primary Dwelling
Level or Stories Two
New Construction No
Others
Restrictions None Known





