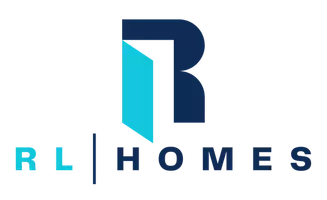
204 Mckerrell WAY SE Calgary, AB T2Z 1N9
4 Beds
3 Baths
1,030 SqFt
UPDATED:
Key Details
Property Type Single Family Home
Sub Type Detached
Listing Status Active
Purchase Type For Sale
Approx. Sqft 1030.95
Square Footage 1,030 sqft
Price per Sqft $590
Subdivision Mckenzie Lake
MLS Listing ID A2260950
Style 4 Level Split
Bedrooms 4
Full Baths 2
Half Baths 1
HOA Fees $393/ann
HOA Y/N Yes
Year Built 1981
Lot Size 5,662 Sqft
Acres 0.13
Property Sub-Type Detached
Property Description
Situated on a large corner lot in the desirable lake community of McKenzie, you'll love being just steps from the community center, schools, and lake entrance. This home offers the perfect blend of comfort, convenience, and lifestyle. Book your private tour today!
Location
Province AB
County Cal Zone Se
Community Clubhouse, Lake, Playground, Schools Nearby, Shopping Nearby, Tennis Court(S), Walking/Bike Paths
Area Cal Zone Se
Zoning R-CG
Direction SE
Rooms
Basement Full
Interior
Interior Features Kitchen Island, Open Floorplan, Quartz Counters, Separate Entrance, Vaulted Ceiling(s)
Heating Forced Air
Cooling None
Flooring Carpet, Vinyl
Fireplaces Number 1
Fireplaces Type Wood Burning
Inclusions NA
Fireplace Yes
Appliance Dishwasher, Dryer, Electric Stove, Microwave Hood Fan, Refrigerator, Washer
Laundry In Basement
Exterior
Exterior Feature Private Yard
Parking Features Off Street
Fence Fenced
Community Features Clubhouse, Lake, Playground, Schools Nearby, Shopping Nearby, Tennis Court(s), Walking/Bike Paths
Amenities Available None
Roof Type Asphalt Shingle
Porch Patio
Total Parking Spaces 4
Garage No
Building
Lot Description Corner Lot
Dwelling Type House
Faces SE
Story 4 Level Split
Foundation Poured Concrete
Architectural Style 4 Level Split
Level or Stories 4 Level Split
New Construction No
Others
Restrictions None Known





