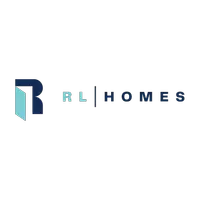1233 Hillcrest Manor EST Strathmore, AB T1p1x1
5 Beds
4 Baths
2,390 SqFt
UPDATED:
Key Details
Property Type Single Family Home
Sub Type Detached
Listing Status Active
Purchase Type For Sale
Square Footage 2,390 sqft
Price per Sqft $418
Subdivision Hillview Estates
MLS® Listing ID A2211755
Style 2 Storey
Bedrooms 5
Full Baths 3
Half Baths 1
Originating Board Calgary
Year Built 2012
Annual Tax Amount $7,410
Tax Year 2024
Lot Size 5,786 Sqft
Acres 0.13
Property Sub-Type Detached
Property Description
With 5 bedrooms and 4 bathrooms, there's plenty of space for everyone. Upstairs, boasts 3 generous bedrooms, a spacious bonus room, and a 4-piece bathroom. The Primary suite offers a true retreat with a spa-inspired ensuite featuring a 2 person jetted tub, double vanity, walk-in closet with a convenient access to the upper floor laundry . Day and night shades are on all upper floor windows to create both privacy and room darkening effect.
The main floor is open and welcoming with coffered ceiling in the dining area, a stone-faced gas fireplace in the living room and access to a balcony with great views of the 13th hole of Strathmore's own Golf Course.
The chef inspired kitchen is loaded with stainless steel appliances, a gas stove with commercial-grade range hood and a well designed walk-through butler's pantry.
The oversized double garage has in-floor heat and leads into a large mudroom that keeps things well organized with designer shelving. The main floor office is conveniently located just off the front foyer and is perfect for working from home or to create a crafters dream space.
The walkout basement is fully developed and includes in-floor heat, a wet bar with dishwasher and wine fridge, a 3 piece bath along with another laundry area, 2 more spacious bedrooms and a bright recreation/games room.
Step outside and enjoy your covered patio~ a perfect place to relax or entertain rain or shine. Fully landscaped and air conditioned, this home is move-in ready and offers the exceptional blend of style, comfort and high end finishes. Call your favorite Realtor today and book a personal tour. Your next home is waiting for you, right here !
Location
Province AB
County Wheatland County
Zoning R1
Direction W
Rooms
Other Rooms 1
Basement Finished, Full, Walk-Out To Grade
Interior
Interior Features Bar, Bookcases, Built-in Features, Central Vacuum, Closet Organizers, Double Vanity, Granite Counters, High Ceilings, Jetted Tub, Kitchen Island, No Smoking Home, Pantry, Walk-In Closet(s)
Heating In Floor, Forced Air
Cooling Central Air
Flooring Carpet, Ceramic Tile, Hardwood
Fireplaces Number 1
Fireplaces Type Decorative, Gas, Living Room, Mantle, Stone
Inclusions Murphy Bed, Wood Bench in bonus room, Garage shelving, Bar Dishwasher, Bar Wine Fridge
Appliance Built-In Oven, Central Air Conditioner, Dishwasher, Garage Control(s), Gas Cooktop, Microwave, Range Hood, Refrigerator, Washer/Dryer, Window Coverings
Laundry Upper Level
Exterior
Parking Features Double Garage Attached, Parking Pad
Garage Spaces 2.0
Garage Description Double Garage Attached, Parking Pad
Fence Fenced
Community Features Golf, Playground, Schools Nearby, Shopping Nearby, Street Lights, Walking/Bike Paths
Roof Type Asphalt Shingle
Porch Deck, Front Porch, Patio
Lot Frontage 50.04
Total Parking Spaces 4
Building
Lot Description Backs on to Park/Green Space, Landscaped, Lawn, No Neighbours Behind, On Golf Course, Rectangular Lot
Foundation Poured Concrete
Architectural Style 2 Storey
Level or Stories Two
Structure Type Stone,Vinyl Siding,Wood Frame
Others
Restrictions Easement Registered On Title,Restrictive Covenant-Building Design/Size,Utility Right Of Way
Tax ID 92461757
Ownership Private





