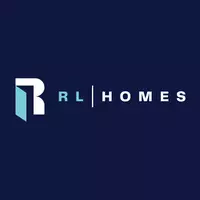248 Grosbeak WAY #19 Fort Mcmurray, AB T9K 0W1
4 Beds
3 Baths
1,372 SqFt
UPDATED:
Key Details
Property Type Townhouse
Sub Type Row/Townhouse
Listing Status Active
Purchase Type For Sale
Square Footage 1,372 sqft
Price per Sqft $180
Subdivision Eagle Ridge
MLS® Listing ID A2210591
Style 2 Storey
Bedrooms 4
Full Baths 2
Half Baths 1
Condo Fees $750
Originating Board Fort McMurray
Year Built 2011
Annual Tax Amount $1,044
Tax Year 2024
Property Sub-Type Row/Townhouse
Property Description
Location
Province AB
County Wood Buffalo
Area Fm Nw
Zoning R3
Direction NW
Rooms
Other Rooms 1
Basement Partial, Partially Finished
Interior
Interior Features Kitchen Island, Pantry, See Remarks, Sump Pump(s), Vinyl Windows, Walk-In Closet(s)
Heating Forced Air, Natural Gas
Cooling None
Flooring Carpet, Linoleum
Inclusions fridge, stove, dishwasher, washer, dryer, window coverings, 2 assigned parking stalls, all furnishings
Appliance Dishwasher, Dryer, Microwave, Refrigerator, Stove(s), Washer/Dryer
Laundry In Basement
Exterior
Parking Features Guest, On Street, Paved, Plug-In, See Remarks, Stall
Garage Description Guest, On Street, Paved, Plug-In, See Remarks, Stall
Fence None
Community Features Playground, Schools Nearby, Shopping Nearby, Sidewalks, Street Lights, Walking/Bike Paths
Amenities Available Fitness Center, Park, Parking, Playground, Recreation Facilities, Recreation Room, Snow Removal, Trash, Visitor Parking
Roof Type Asphalt Shingle
Porch Deck
Total Parking Spaces 2
Building
Lot Description Back Yard, Front Yard, Fruit Trees/Shrub(s), Landscaped, Lawn
Foundation Poured Concrete
Architectural Style 2 Storey
Level or Stories Two
Structure Type Vinyl Siding
Others
HOA Fee Include Insurance,Maintenance Grounds,Parking,Professional Management,Reserve Fund Contributions,Residential Manager,Security,Sewer,Snow Removal,Trash,Water
Restrictions None Known
Tax ID 91987929
Ownership Private
Pets Allowed Restrictions, Yes
Virtual Tour https://youriguide.com/19_248_grosbeak_way_fort_mcmurray_ab/





