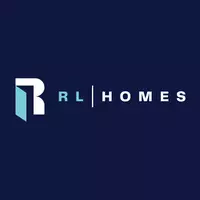136C Sandpiper RD #205 Fort Mcmurray, AB T9K 0J7
2 Beds
2 Baths
1,171 SqFt
UPDATED:
Key Details
Property Type Condo
Sub Type Apartment
Listing Status Active
Purchase Type For Sale
Square Footage 1,171 sqft
Price per Sqft $213
Subdivision Eagle Ridge
MLS® Listing ID A2210877
Style Apartment-Single Level Unit
Bedrooms 2
Full Baths 2
Condo Fees $790/mo
Originating Board Fort McMurray
Year Built 2008
Annual Tax Amount $978
Tax Year 2024
Property Sub-Type Apartment
Property Description
Location
Province AB
County Wood Buffalo
Area Fm Nw
Zoning R5
Direction N
Interior
Interior Features Elevator, High Ceilings, Kitchen Island, Open Floorplan
Heating Hot Water, Natural Gas
Cooling Rough-In
Flooring Carpet, Linoleum
Inclusions fridge, stove, dishwasher, washer, dryer, all window binds
Appliance See Remarks
Laundry In Unit
Exterior
Parking Features Parkade, Tandem
Garage Description Parkade, Tandem
Community Features Park, Playground, Schools Nearby, Shopping Nearby, Sidewalks, Street Lights, Walking/Bike Paths
Amenities Available Car Wash, Elevator(s), Fitness Center, Parking, Playground
Roof Type See Remarks
Porch Balcony(s)
Exposure N
Total Parking Spaces 2
Building
Story 6
Foundation Poured Concrete
Architectural Style Apartment-Single Level Unit
Level or Stories Single Level Unit
Structure Type See Remarks
Others
HOA Fee Include Common Area Maintenance,Heat,Insurance,Maintenance Grounds,Parking,Professional Management,Reserve Fund Contributions,Sewer,Snow Removal,Trash,Water
Restrictions Pet Restrictions or Board approval Required
Tax ID 91975500
Ownership Co-operative,Private
Pets Allowed Restrictions





