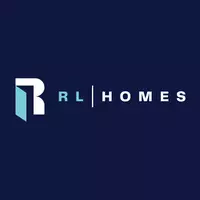482 Walden DR SE Calgary, AB T2X 0T3
4 Beds
4 Baths
1,424 SqFt
UPDATED:
Key Details
Property Type Single Family Home
Sub Type Semi Detached (Half Duplex)
Listing Status Active
Purchase Type For Sale
Square Footage 1,424 sqft
Price per Sqft $438
Subdivision Walden
MLS® Listing ID A2210758
Style 2 Storey,Attached-Side by Side
Bedrooms 4
Full Baths 3
Half Baths 1
Originating Board Calgary
Year Built 2013
Annual Tax Amount $3,239
Tax Year 2024
Lot Size 2,830 Sqft
Acres 0.06
Property Sub-Type Semi Detached (Half Duplex)
Property Description
A sleek, three-sided gas fireplace creates cozy definition between the living and dining areas while maintaining a seamless flow throughout the space. The Chef's kitchen is perfectly positioned—open yet slightly set apart—and designed to impress with full-height painted cabinetry, under-cabinet lighting, stainless steel appliances, quartz countertops, a stylish backsplash, a garburator, and a full corner pantry. The sink overlooks the beautifully landscaped yard—ideal for keeping an eye on things while prepping meals.
Upstairs, you'll find three generously sized bedrooms, including a bright and serene primary suite with a walk-in closet and a 4-piece ensuite featuring a comfort-height vanity. An additional 4-piece bathroom and a full laundry room round out the upper level, all finished with modern touches like quartz counters, classic subway tile, and knockdown ceilings.
The professionally developed basement adds incredible value with a spacious family room, a fourth bedroom, another full bathroom, and an insulated subfloor to keep things cozy. Tech-savvy upgrades include a built-in conduit for a wall-mounted TV.
Enjoy outdoor living in the sunny, west-facing backyard, complete with a custom deck, BBQ gas line, and raised garden beds that make the most of the sun exposure. A charming front porch adds to the curb appeal, offering the perfect spot for your morning coffee.
As a corner unit, this home offers additional privacy and comes with a detached double garage. Located within walking distance of parks, pathways, and the vibrant shops of Walden, this is your chance to own a beautifully finished, move-in-ready home in a prime location.
Don't wait—book your private showing today!
Location
Province AB
County Calgary
Area Cal Zone S
Zoning R-2M
Direction NE
Rooms
Other Rooms 1
Basement Finished, Full
Interior
Interior Features Granite Counters, Pantry, Storage, Vinyl Windows
Heating Forced Air, Natural Gas
Cooling Central Air
Flooring Carpet, Ceramic Tile, Laminate
Fireplaces Number 1
Fireplaces Type Gas, Three-Sided
Inclusions None
Appliance Central Air Conditioner, Dishwasher, Dryer, Electric Range, Microwave Hood Fan, Refrigerator, Washer
Laundry Upper Level
Exterior
Parking Features Double Garage Detached, Garage Door Opener
Garage Spaces 2.0
Garage Description Double Garage Detached, Garage Door Opener
Fence Fenced
Community Features Playground, Schools Nearby, Shopping Nearby, Street Lights
Roof Type Asphalt Shingle
Porch Deck
Lot Frontage 7.91
Total Parking Spaces 2
Building
Lot Description Back Yard, Corner Lot
Foundation Poured Concrete
Architectural Style 2 Storey, Attached-Side by Side
Level or Stories Two
Structure Type Wood Frame
Others
Restrictions None Known
Tax ID 95338445
Ownership Private





