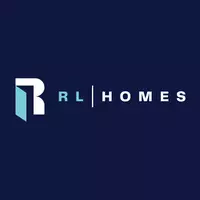5409 46 ST Lloydminster, AB T9V 0E2
4 Beds
2 Baths
1,442 SqFt
UPDATED:
Key Details
Property Type Single Family Home
Sub Type Detached
Listing Status Active
Purchase Type For Sale
Square Footage 1,442 sqft
Price per Sqft $201
Subdivision West Lloydminster
MLS® Listing ID A2210700
Style 2 Storey
Bedrooms 4
Full Baths 2
Originating Board Lloydminster
Year Built 1922
Annual Tax Amount $2,005
Tax Year 2024
Lot Size 5,900 Sqft
Acres 0.14
Property Sub-Type Detached
Property Description
Location
Province AB
County Lloydminster
Area West Lloydminster
Zoning R1
Direction N
Rooms
Basement Finished, Full
Interior
Interior Features See Remarks
Heating Forced Air, Natural Gas
Cooling None
Flooring Carpet, Concrete, Laminate, Linoleum
Inclusions na
Appliance Dishwasher, Dryer, Refrigerator, Stove(s), Washer
Laundry Main Level
Exterior
Parking Features Double Garage Detached, Parking Pad
Garage Spaces 2.0
Garage Description Double Garage Detached, Parking Pad
Fence Fenced
Community Features Sidewalks
Roof Type Asphalt Shingle
Porch Deck, Front Porch
Lot Frontage 52.0
Total Parking Spaces 4
Building
Lot Description Back Yard, Fruit Trees/Shrub(s), Landscaped, Private
Foundation Poured Concrete
Architectural Style 2 Storey
Level or Stories Two
Structure Type Vinyl Siding,Wood Frame
Others
Restrictions None Known
Ownership Private





