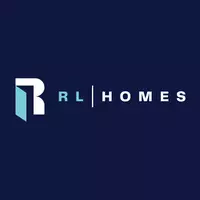4825 45 ST Olds, AB T4H 1A3
2 Beds
1 Bath
1,007 SqFt
UPDATED:
Key Details
Property Type Single Family Home
Sub Type Detached
Listing Status Active
Purchase Type For Sale
Square Footage 1,007 sqft
Price per Sqft $357
MLS® Listing ID A2210166
Style Bungalow
Bedrooms 2
Full Baths 1
Originating Board Calgary
Year Built 1945
Annual Tax Amount $2,627
Tax Year 2024
Lot Size 9,950 Sqft
Acres 0.23
Property Sub-Type Detached
Property Description
Location
Province AB
County Mountain View County
Zoning R2
Direction N
Rooms
Basement Full, Partially Finished
Interior
Interior Features Ceiling Fan(s), Closet Organizers, Storage, Vinyl Windows
Heating Baseboard, High Efficiency, Forced Air, Natural Gas
Cooling Other
Flooring Carpet, Laminate, Linoleum
Inclusions Clothing/Wardrobe Unit in Primary, Portable A/C Unit, Garage Shelving & Workbench
Appliance Dishwasher, Dryer, Gas Stove, Range Hood, Refrigerator, Washer, Window Coverings
Laundry In Basement, Sink
Exterior
Parking Features Additional Parking, Alley Access, On Street, Single Garage Detached
Garage Spaces 1.0
Garage Description Additional Parking, Alley Access, On Street, Single Garage Detached
Fence Fenced
Community Features Playground, Pool, Schools Nearby, Shopping Nearby, Walking/Bike Paths
Roof Type Asphalt Shingle
Porch Deck, Pergola
Lot Frontage 50.0
Exposure N
Total Parking Spaces 4
Building
Lot Description Back Lane, Back Yard, Landscaped, Private, Rectangular Lot, Treed
Building Description Vinyl Siding,Wood Frame, 11" x 15' Fully Insulated with Power & Electric Heat
Foundation Poured Concrete
Architectural Style Bungalow
Level or Stories One
Structure Type Vinyl Siding,Wood Frame
Others
Restrictions None Known
Tax ID 93022771
Ownership Private





