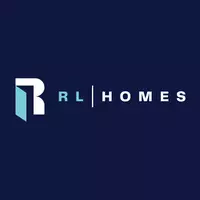102 Poplar DR Whitecourt, AB T7S1W7
4 Beds
3 Baths
1,281 SqFt
UPDATED:
Key Details
Property Type Single Family Home
Sub Type Detached
Listing Status Active
Purchase Type For Sale
Square Footage 1,281 sqft
Price per Sqft $366
MLS® Listing ID A2205884
Style Bi-Level
Bedrooms 4
Full Baths 3
Originating Board Alberta West Realtors Association
Year Built 2005
Annual Tax Amount $3,803
Tax Year 2024
Lot Size 8,131 Sqft
Acres 0.19
Lot Dimensions 64 x 127
Property Sub-Type Detached
Property Description
Welcome to this beautifully maintained executive bi-level home, offering over 1,281 sf
of quality living space on the upper level alone! Located in a desirable
neighborhoods,this home is just steps from schools, recreation, and walking trails,
with large green space behind! Enjoy the beauty of nature right from your backyard.
Step inside to discover a bright, open, and modern layout featuring elegant
hardwood floors and striking architectural details. The kitchen is well equipped with
plenty of maple cabinets, a spacious pantry, and newer stainless-steel appliances.
The large windows throughout bathe the home in natural light, creating a warm and
inviting atmosphere.
The primary suite provides comfort and privacy , offering a spacious layout, ample
closet space, and a private 3-piece ensuite. Two additional spacious bedrooms and a
well-placed 4-piece bathroom complete the main level.
The fully developed basement is a great space for relaxation or gatherings, featuring
in-floor heating, a cozy gas fireplace, and built-in cabinets. The large family room is
perfect for movie nights or gatherings, while two generous bedrooms, a full 4-piece
bathroom, and a laundry room add to the home's convenience. One basement
bedroom is even soundproofed with its own temperature control—perfect for a
home office or music / theater room. New laminate flooring and fresh paint complete this space beautifully.
The oversized heated garage is a dream, while the 127 ft. long RV parking pad with
a 10 x 16 powered shed ensures ample space for all your toys. Enjoy summer nights
on the spacious deck, complete with gas hookup for your BBQ, overlooking the
sizable fenced yard. Additional perks include central air conditioning, a water
softener, an aggregate driveway, and new shingles (2023).
This home truly has it all—modern, functional, and move-in ready! Don't miss out on
this incredible opportunity
Location
Province AB
County Woodlands County
Zoning R-1B
Direction S
Rooms
Other Rooms 1
Basement Finished, Full
Interior
Interior Features Bookcases, Breakfast Bar, Built-in Features, Ceiling Fan(s), Central Vacuum, Closet Organizers, High Ceilings, Laminate Counters, No Animal Home, No Smoking Home, Open Floorplan, Pantry, Recessed Lighting, Storage, Sump Pump(s), Track Lighting, Vaulted Ceiling(s), Vinyl Windows, Walk-In Closet(s)
Heating In Floor, Forced Air, Natural Gas
Cooling Central Air
Flooring Carpet, Ceramic Tile, Hardwood, Laminate
Fireplaces Number 1
Fireplaces Type Blower Fan, Family Room, Gas, Glass Doors, Heatilator, Mantle, Tile
Inclusions NONE
Appliance Central Air Conditioner, Dishwasher, Garage Control(s), Garburator, Gas Range, Gas Water Heater, Microwave, Refrigerator, Washer/Dryer, Water Softener, Window Coverings
Laundry Laundry Room, Lower Level, Sink, Washer Hookup
Exterior
Parking Features Additional Parking, Aggregate, Double Garage Attached, Front Drive, Garage Door Opener, Heated Garage, Insulated, Off Street, Oversized, Parking Pad
Garage Spaces 2.0
Garage Description Additional Parking, Aggregate, Double Garage Attached, Front Drive, Garage Door Opener, Heated Garage, Insulated, Off Street, Oversized, Parking Pad
Fence Fenced
Community Features Airport/Runway, Fishing, Golf, Park, Playground, Schools Nearby, Shopping Nearby, Sidewalks, Street Lights, Walking/Bike Paths
Roof Type Asphalt Shingle
Porch Deck
Lot Frontage 64.0
Exposure S
Total Parking Spaces 7
Building
Lot Description Back Yard, Backs on to Park/Green Space, City Lot, Cleared, Close to Clubhouse, Few Trees, Front Yard, Interior Lot, Landscaped, Lawn, Level, Rectangular Lot, Street Lighting
Building Description Brick,Stucco, SHED THE SAME STUCCO AS THE HOUSE
Foundation Poured Concrete
Architectural Style Bi-Level
Level or Stories Bi-Level
Structure Type Brick,Stucco
Others
Restrictions None Known
Tax ID 56949380
Ownership Private





