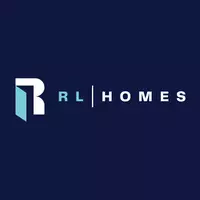224 Templewood RD NE Calgary, AB T1Y 4H1
5 Beds
3 Baths
1,340 SqFt
UPDATED:
Key Details
Property Type Single Family Home
Sub Type Detached
Listing Status Active
Purchase Type For Sale
Square Footage 1,340 sqft
Price per Sqft $544
Subdivision Temple
MLS® Listing ID A2209796
Style 4 Level Split
Bedrooms 5
Full Baths 3
Originating Board Calgary
Year Built 1979
Annual Tax Amount $3,554
Tax Year 2024
Lot Size 4,714 Sqft
Acres 0.11
Property Sub-Type Detached
Property Description
Upstairs, you'll find three bedrooms and two bathrooms. The primary bedroom includes its own ensuite, while the other bathroom is a beautifully appointed 4-piece, complete with a lovely makeup desk area. The lower level offers a separate entrance to a cozy family room with a wood-burning fireplace—ideal for those chilly winter evenings—along with an additional 3-piece bathroom, laundry and a fourth bedroom. The basement offers a secondary kitchen, flex room and a fifth bedroom. A fully insulated double detached garage, and large newly fenced backyard. Many Updates throughout the interior and exterior over the years including new facelift with stone exterior, specious stamped concrete patio and top quality landscaping, newer windows, a newer roof, fresh aggregate concrete walkways, new fencing around the property, central air conditioning, and a sunny patio seating area in the backyard.
Don't miss the opportunity to make this your home.
Location
Province AB
County Calgary
Area Cal Zone Ne
Zoning R-CG
Direction S
Rooms
Other Rooms 1
Basement Separate/Exterior Entry, Finished, Full, Suite, Walk-Up To Grade
Interior
Interior Features Beamed Ceilings, High Ceilings, No Animal Home, No Smoking Home, Quartz Counters, See Remarks, Storage, Vaulted Ceiling(s), Walk-In Closet(s)
Heating Forced Air, Natural Gas
Cooling Central Air
Flooring Carpet, Hardwood, Tile
Fireplaces Number 1
Fireplaces Type Wood Burning
Inclusions Refrigerator, Electric Stove, Hood Fan
Appliance Dishwasher, Dryer, Electric Stove, Garage Control(s), Range Hood, Refrigerator, See Remarks, Washer
Laundry Lower Level
Exterior
Parking Features Double Garage Detached, Insulated, Off Street, Oversized
Garage Spaces 2.0
Garage Description Double Garage Detached, Insulated, Off Street, Oversized
Fence Fenced
Community Features Park, Playground, Schools Nearby, Shopping Nearby, Sidewalks, Street Lights, Tennis Court(s), Walking/Bike Paths
Roof Type Asphalt Shingle
Porch Patio, See Remarks
Lot Frontage 40.62
Total Parking Spaces 2
Building
Lot Description Back Lane, Back Yard, Front Yard, Landscaped, Low Maintenance Landscape, Rectangular Lot, See Remarks
Foundation Poured Concrete
Architectural Style 4 Level Split
Level or Stories 4 Level Split
Structure Type Stone,Vinyl Siding,Wood Frame
Others
Restrictions None Known
Tax ID 95010782
Ownership Private





