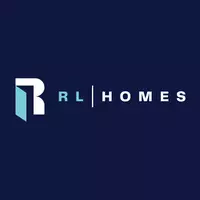2518 8 AVE Wainwright, AB T9W 1V8
5 Beds
3 Baths
1,078 SqFt
UPDATED:
Key Details
Property Type Single Family Home
Sub Type Detached
Listing Status Active
Purchase Type For Sale
Square Footage 1,078 sqft
Price per Sqft $321
Subdivision Wainwright
MLS® Listing ID A2209780
Style Bungalow
Bedrooms 5
Full Baths 3
Originating Board Lloydminster
Year Built 2006
Annual Tax Amount $2,783
Tax Year 2024
Lot Size 7,560 Sqft
Acres 0.17
Property Sub-Type Detached
Property Description
Location
Province AB
County Wainwright No. 61, M.d. Of
Zoning R1
Direction S
Rooms
Other Rooms 1
Basement Finished, Full
Interior
Interior Features Laminate Counters
Heating Forced Air, Natural Gas
Cooling None
Flooring Laminate, Linoleum
Appliance Dishwasher, Dryer, Electric Stove, Freezer, Microwave Hood Fan, Refrigerator, Washer, Window Coverings
Laundry In Basement
Exterior
Parking Features Gravel Driveway, None
Garage Description Gravel Driveway, None
Fence Fenced
Community Features None
Roof Type Asphalt Shingle
Porch Deck
Lot Frontage 54.0
Total Parking Spaces 3
Building
Lot Description Back Lane, Back Yard, Front Yard, Lawn
Foundation Wood
Architectural Style Bungalow
Level or Stories One
Structure Type Wood Frame
Others
Restrictions None Known
Tax ID 56624056
Ownership Private





