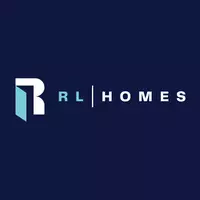330 26 AVE SW #105 Calgary, AB T2S 2T3
2 Beds
3 Baths
1,596 SqFt
UPDATED:
Key Details
Property Type Townhouse
Sub Type Row/Townhouse
Listing Status Active
Purchase Type For Sale
Square Footage 1,596 sqft
Price per Sqft $375
Subdivision Mission
MLS® Listing ID A2209828
Style 2 Storey
Bedrooms 2
Full Baths 2
Half Baths 1
Condo Fees $1,422
Originating Board Calgary
Year Built 1979
Annual Tax Amount $3,281
Tax Year 2024
Property Sub-Type Row/Townhouse
Property Description
Location
Province AB
County Calgary
Area Cal Zone Cc
Zoning C-COR1
Direction W
Rooms
Other Rooms 1
Basement None
Interior
Interior Features Granite Counters, Open Floorplan
Heating Baseboard
Cooling None
Flooring Hardwood, Tile
Fireplaces Number 1
Fireplaces Type Wood Burning
Appliance Dishwasher, Dryer, Electric Stove, Microwave, Refrigerator, Washer, Window Coverings
Laundry In Unit
Exterior
Parking Features Assigned, Stall, Underground
Garage Description Assigned, Stall, Underground
Fence Fenced
Community Features Park, Playground, Schools Nearby, Shopping Nearby, Walking/Bike Paths
Amenities Available Elevator(s), Fitness Center, Indoor Pool, Parking, Secured Parking
Roof Type Flat
Porch Balcony(s), Patio, See Remarks
Exposure W
Total Parking Spaces 1
Building
Lot Description Front Yard, Lawn
Story 18
Foundation Poured Concrete
Architectural Style 2 Storey
Level or Stories Multi Level Unit
Structure Type Brick
Others
HOA Fee Include Amenities of HOA/Condo,Common Area Maintenance,Electricity,Heat,Parking,Professional Management,Reserve Fund Contributions,Residential Manager,Security,Sewer,Trash
Restrictions Board Approval
Tax ID 95227673
Ownership Private
Pets Allowed No





