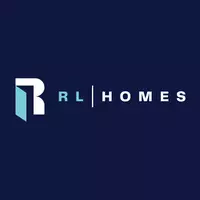4 Aspen CIR Strathmore, AB T1P 1R3
3 Beds
3 Baths
1,281 SqFt
UPDATED:
Key Details
Property Type Single Family Home
Sub Type Detached
Listing Status Active
Purchase Type For Sale
Square Footage 1,281 sqft
Price per Sqft $448
Subdivision Aspen Creek
MLS® Listing ID A2209105
Style Bi-Level
Bedrooms 3
Full Baths 3
Originating Board Calgary
Year Built 1999
Annual Tax Amount $3,482
Tax Year 2024
Lot Size 5,995 Sqft
Acres 0.14
Property Sub-Type Detached
Property Description
Location
Province AB
County Wheatland County
Zoning R1
Direction S
Rooms
Other Rooms 1
Basement Finished, Full
Interior
Interior Features High Ceilings, Open Floorplan, Vaulted Ceiling(s)
Heating Forced Air
Cooling Central Air
Flooring Carpet, Laminate
Appliance Central Air Conditioner, Dishwasher, Dryer, Electric Stove, Garage Control(s), Range Hood, Refrigerator, Washer, Window Coverings
Laundry Lower Level
Exterior
Parking Features Double Garage Attached
Garage Spaces 2.0
Garage Description Double Garage Attached
Fence Fenced
Community Features Schools Nearby, Shopping Nearby, Sidewalks, Street Lights
Roof Type Asphalt Shingle
Porch Deck
Lot Frontage 69.23
Total Parking Spaces 4
Building
Lot Description Back Yard, Corner Lot, Front Yard, Lawn
Foundation Poured Concrete
Architectural Style Bi-Level
Level or Stories Bi-Level
Structure Type Vinyl Siding,Wood Frame
Others
Restrictions Utility Right Of Way
Tax ID 92479164
Ownership Private





