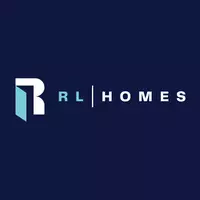205 Cree RD Fort Mcmurray, AB T9K 1X8
3 Beds
2 Baths
1,102 SqFt
UPDATED:
Key Details
Property Type Single Family Home
Sub Type Detached
Listing Status Active
Purchase Type For Sale
Square Footage 1,102 sqft
Price per Sqft $285
Subdivision Timberlea
MLS® Listing ID A2207260
Style Mobile Home-Single Wide
Bedrooms 3
Full Baths 2
Originating Board Fort McMurray
Year Built 1997
Annual Tax Amount $1,359
Tax Year 2024
Lot Size 4,202 Sqft
Acres 0.1
Property Sub-Type Detached
Property Description
Located in Timberlea near Tower Road, this home is perfect for outdoor enthusiasts with easy access to trails. The front driveway comfortably accommodates four vehicles, while an RV gate leads to a gravel driveway and the oversized detached garage. The large deck is a great spot to unwind or entertain, complete with a gas line for effortless grilling or a cozy outdoor fireplace.
Inside, the open-concept living space is warm and welcoming. The living room features a gas fireplace, creating a cozy atmosphere, while the kitchen offers ample storage, extended cabinetry along the dining area, a pantry, and stainless steel appliances including a gas stove.
The private primary suite is located at the back of the home, offering a spacious closet and an ensuite with a relaxing soaker tub. On the opposite end, two additional bedrooms and a second bathroom provide plenty of space, both bathrooms featuring new toilets and vanities.
The heated, permitted 25-foot-long garage is a standout feature, offering versatility as a workshop, gym, or even additional living space. It comes equipped with a water line—perfect for horticulture—and a 220V plug for heavy-duty equipment. At the rear of the garage, an extra storage space with a concrete floor ensures dry, year-round storage.
Immaculate and move-in ready with no condo fees, this home is an exceptional find. Schedule your private tour today.
Location
Province AB
County Wood Buffalo
Area Fm Nw
Zoning RMH
Direction E
Rooms
Other Rooms 1
Basement None
Interior
Interior Features Laminate Counters, No Smoking Home, Open Floorplan, Pantry, Soaking Tub, Storage, Vinyl Windows
Heating Forced Air
Cooling None
Flooring Tile, Vinyl
Fireplaces Number 1
Fireplaces Type Gas
Inclusions SHED, GARAGE HEATER.
Appliance Dishwasher, Garage Control(s), Microwave, Refrigerator, Stove(s), Washer/Dryer, Window Coverings
Laundry Laundry Room
Exterior
Parking Features 220 Volt Wiring, Driveway, Front Drive, Garage Door Opener, Garage Faces Front, Heated Garage, Insulated, Parking Pad, RV Access/Parking, Single Garage Detached
Garage Spaces 1.0
Garage Description 220 Volt Wiring, Driveway, Front Drive, Garage Door Opener, Garage Faces Front, Heated Garage, Insulated, Parking Pad, RV Access/Parking, Single Garage Detached
Fence Fenced
Community Features Playground, Pool, Schools Nearby, Shopping Nearby, Sidewalks, Walking/Bike Paths
Roof Type Asphalt Shingle
Porch Deck
Lot Frontage 40.09
Total Parking Spaces 5
Building
Lot Description Back Yard
Foundation Piling(s)
Architectural Style Mobile Home-Single Wide
Level or Stories One
Structure Type Vinyl Siding
Others
Restrictions None Known
Tax ID 91971955
Ownership Private
Virtual Tour https://youtube.com/shorts/_S4-HK-YaBw?si=niF9mqikOBvornU2





