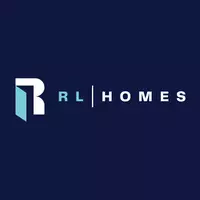304 Sundown VW Cochrane, AB T4C 2R2
3 Beds
4 Baths
1,780 SqFt
OPEN HOUSE
Sun Apr 06, 1:00pm - 3:00pm
UPDATED:
Key Details
Property Type Single Family Home
Sub Type Detached
Listing Status Active
Purchase Type For Sale
Square Footage 1,780 sqft
Price per Sqft $358
Subdivision Sunset Ridge
MLS® Listing ID A2207717
Style 2 Storey
Bedrooms 3
Full Baths 3
Half Baths 1
HOA Fees $146/ann
HOA Y/N 1
Originating Board Calgary
Year Built 2018
Annual Tax Amount $3,484
Tax Year 2024
Lot Size 3,590 Sqft
Acres 0.08
Property Sub-Type Detached
Property Description
Location
Province AB
County Rocky View County
Zoning R-LD
Direction S
Rooms
Other Rooms 1
Basement Finished, Full
Interior
Interior Features Breakfast Bar, Central Vacuum, Closet Organizers, Double Vanity, Granite Counters, Kitchen Island, No Smoking Home, Open Floorplan, Pantry, Soaking Tub, Walk-In Closet(s)
Heating Forced Air, Natural Gas
Cooling Central Air
Flooring Carpet, Ceramic Tile, Hardwood, Laminate
Fireplaces Number 1
Fireplaces Type Gas
Appliance Bar Fridge, Central Air Conditioner, Dishwasher, Dryer, Electric Range, Garage Control(s), Microwave Hood Fan, Refrigerator, Washer, Water Softener, Window Coverings
Laundry Upper Level
Exterior
Parking Features Double Garage Attached, Garage Door Opener, In Garage Electric Vehicle Charging Station(s), Insulated
Garage Spaces 2.0
Garage Description Double Garage Attached, Garage Door Opener, In Garage Electric Vehicle Charging Station(s), Insulated
Fence Fenced
Community Features Park, Playground, Schools Nearby, Sidewalks, Street Lights, Walking/Bike Paths
Amenities Available Park, Playground
Roof Type Asphalt Shingle
Porch Deck, Patio, Pergola
Lot Frontage 31.99
Total Parking Spaces 4
Building
Lot Description Back Yard, Garden, Low Maintenance Landscape, Street Lighting
Foundation Poured Concrete
Architectural Style 2 Storey
Level or Stories Two
Structure Type Brick,Vinyl Siding
Others
Restrictions Restrictive Covenant,Utility Right Of Way
Tax ID 93951798
Ownership Private
Virtual Tour https://unbranded.youriguide.com/304_sundown_vw_cochrane_ab/





