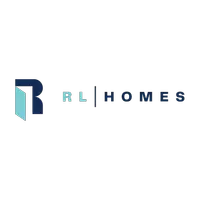1025 5 AVE SW #1806 Calgary, AB T2P 0P2
1 Bed
1 Bath
524 SqFt
UPDATED:
Key Details
Property Type Condo
Sub Type Apartment
Listing Status Active
Purchase Type For Sale
Square Footage 524 sqft
Price per Sqft $683
Subdivision Downtown West End
MLS® Listing ID A2193215
Style Apartment-High-Rise (5+)
Bedrooms 1
Full Baths 1
Condo Fees $415/mo
Originating Board Calgary
Year Built 2017
Annual Tax Amount $1,903
Tax Year 2024
Property Sub-Type Apartment
Property Description
Whether you're returning to the office or seeking a prime investment opportunity, this executive 1-bedroom suite on the 18th floor offers unmatched value in a prestigious downtown location.
This open-concept unit starts from the entryway and leads to the gourmet kitchen is connected to the dining room and living room space. This 9' ceiling unit is delighted with floor-to-ceiling windows and walnut hardwood floors. It also comes with an in-suite laundry. A good size bedroom next to a bathroom with in floor heating enhances the comfortable and functional living style. This high-end apartment offers the essence of urban living, providing an on-site concierge 7 days a week with monitoring security throughout the night, an impressive main lobby, a top-of-the-line gym, a pet wash area, and a bike workshop! Pursuant to work-life balance~~ Kensington is just crossing from the Peace Bridge to access many fine-dining restaurants. The west LRT line is just a block away, with easy access to all parts of downtown and the city.
Location
Province AB
County Calgary
Area Cal Zone Cc
Zoning DC
Direction E
Interior
Interior Features Built-in Features, Kitchen Island, No Animal Home, Open Floorplan, Pantry, Quartz Counters, Recessed Lighting
Heating Forced Air
Cooling Central Air
Flooring Ceramic Tile, Laminate
Inclusions None
Appliance Built-In Freezer, Built-In Refrigerator, Dishwasher, Gas Cooktop, Microwave, Washer/Dryer Stacked
Laundry In Unit
Exterior
Parking Features Parkade, Titled, Underground
Garage Description Parkade, Titled, Underground
Community Features Park, Playground, Shopping Nearby, Sidewalks, Street Lights, Walking/Bike Paths
Amenities Available Elevator(s), Fitness Center, Parking
Roof Type Asphalt
Porch Balcony(s)
Exposure E
Total Parking Spaces 1
Building
Story 24
Architectural Style Apartment-High-Rise (5+)
Level or Stories Single Level Unit
Structure Type Concrete
Others
HOA Fee Include Amenities of HOA/Condo,Caretaker,Common Area Maintenance,Maintenance Grounds,Parking,Professional Management,Reserve Fund Contributions
Restrictions Pets Allowed,Short Term Rentals Not Allowed
Ownership Private
Pets Allowed Restrictions, Yes





